663 East 42nd St, brooklyn, NY 11203
| Listing ID |
10955948 |
|
|
|
| Property Type |
House |
|
|
|
| County |
Kings |
|
|
|
| Township |
East Flatbush |
|
|
|
|
| Neighborhood |
East Flatbush |
|
|
|
| Total Tax |
$5,320 |
|
|
|
| FEMA Flood Map |
fema.gov/portal |
|
|
|
| Year Built |
1930 |
|
|
|
|
Fully Detached Home In East Flatbush!
Presenting this incredible fully detached single-family home in the heart of the thriving East Flatbush neighborhood! With charm and taste, this beautiful home and treelined block offer a great deal of serenity. A few of the amazing featuring are: Updated electrical and plumbing, new roof, new windows, new restrooms, and lastly beautifully new finished hardwood floors. Being fully detached, this home offers living space that is absolutely flooded with natural sunlight. The first floor consists of a sunroom, living room, dining room, kitchen, and a half bathroom. The second floor boasts three very nice bedrooms each with their very own closet, and a full bathroom. Below the basement level provides a versatile, open space that needs a little TLC with your custom finishes! Shared parking along with a private detached garage This means you never need to look for parking again. Shopping and transportation will never be an issue again being close to B46, B44, and the 2/5 Train, this is truly an ideal location to start or continue a family! Call, Text, or Email for showings at any time!
|
- 3 Total Bedrooms
- 1 Full Bath
- 1 Half Bath
- 1260 SF
- 1800 SF Lot
- Built in 1930
- 2 Stories
- Available 12/15/2020
- A-Frame Style
- Full Basement
- 600 Lower Level SF
- Lower Level: Partly Finished
- 1 Lower Level Bedroom
- 1 Lower Level Bathroom
- Renovation: New hardwood floors, new windows, new roof, freshly painted
- Open Kitchen
- Granite Kitchen Counter
- Oven/Range
- Refrigerator
- Washer
- Dryer
- Hardwood Flooring
- 9 Rooms
- Entry Foyer
- Living Room
- Dining Room
- Family Room
- Great Room
- Kitchen
- Laundry
- First Floor Bathroom
- Steam Radiators
- Gas Fuel
- Frame Construction
- Vinyl Siding
- Asphalt Shingles Roof
- Detached Garage
- 1 Garage Space
- Driveway
- Street View
- Near Bus
- Near Train
- Duplex (Bldg. Style)
- Parking Garage
- Basement Access
|
|
Mr. Jonathan Anobian
Redefined Real Estate
|
Listing data is deemed reliable but is NOT guaranteed accurate.
|



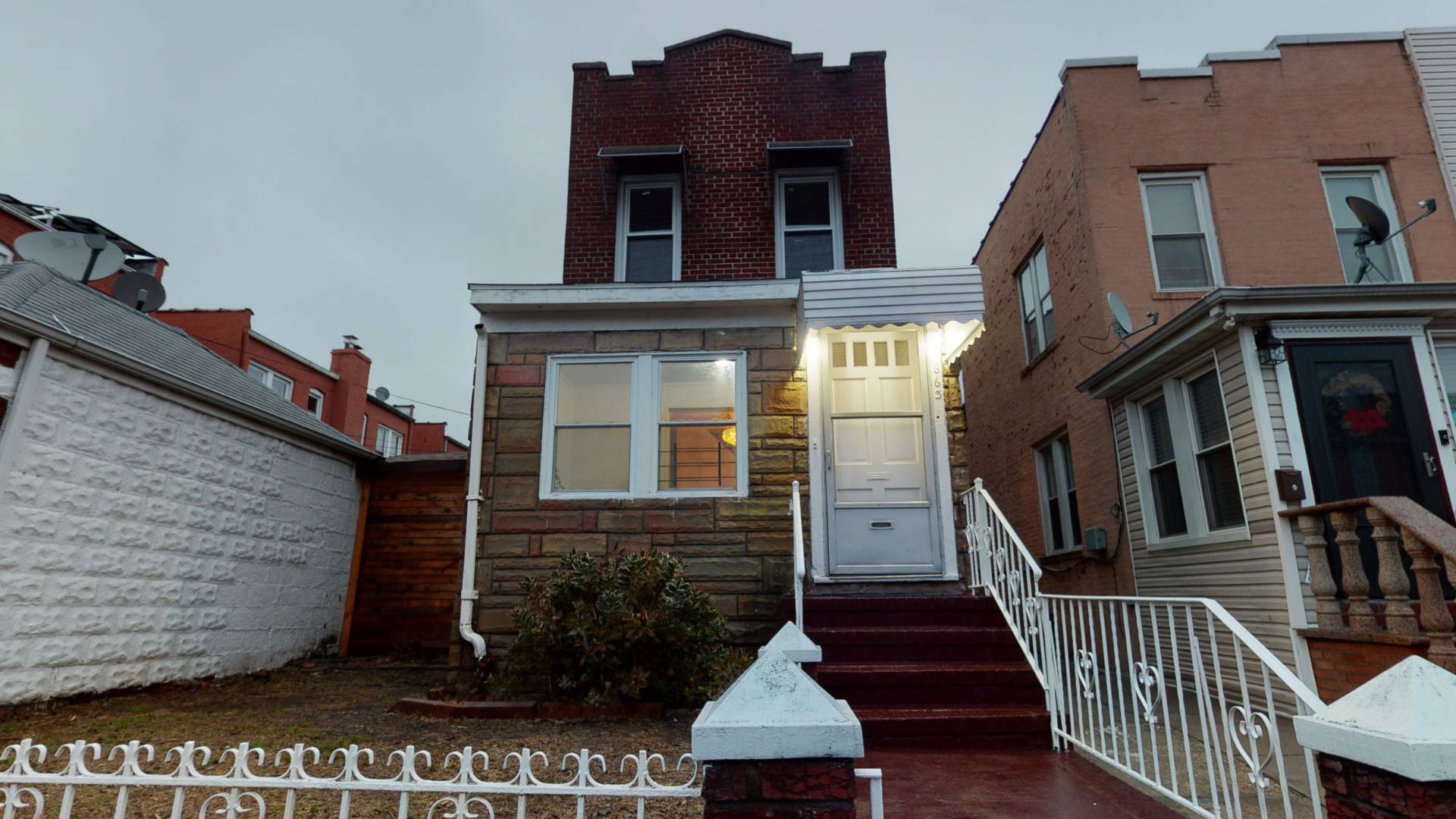


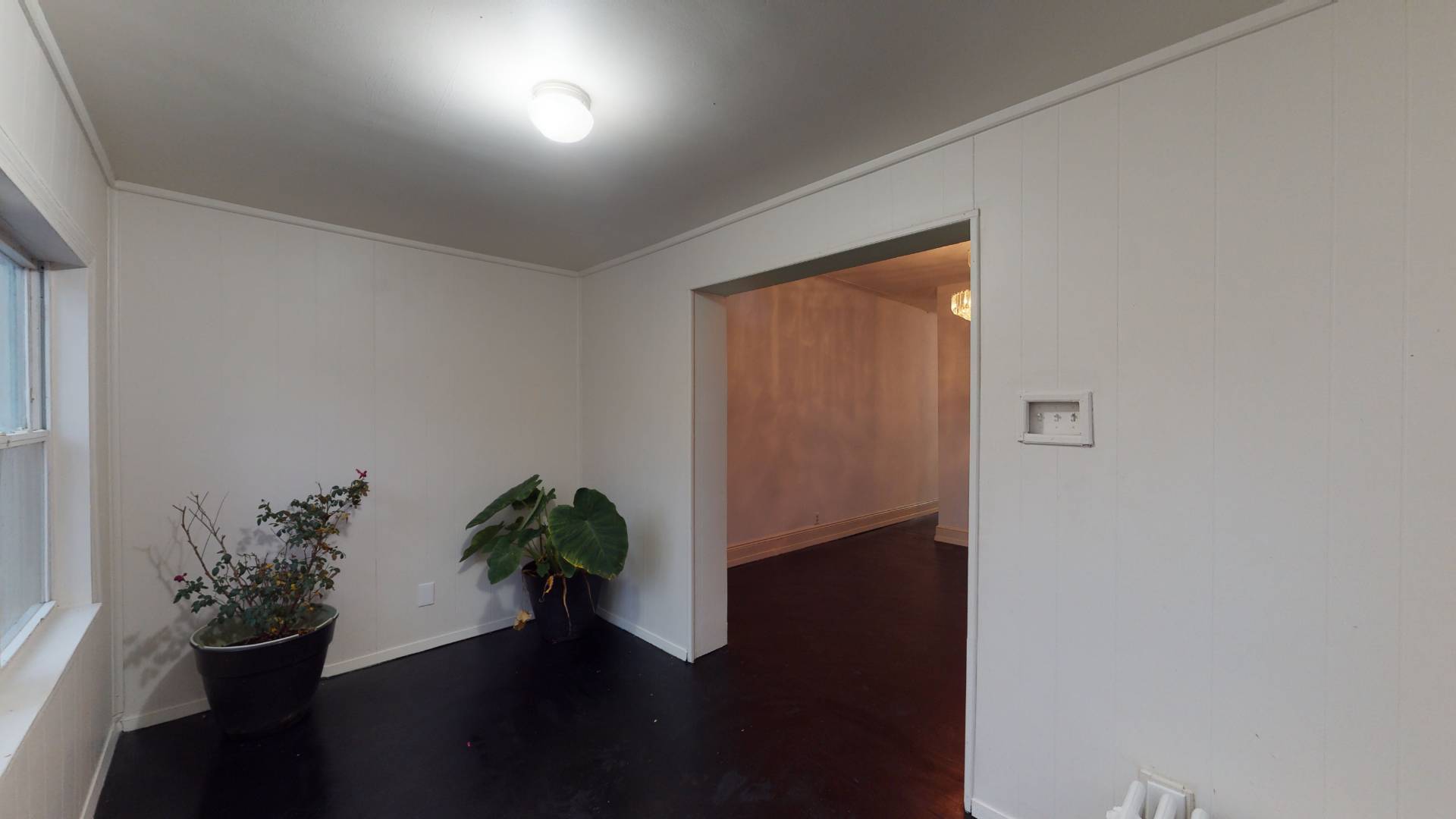 ;
;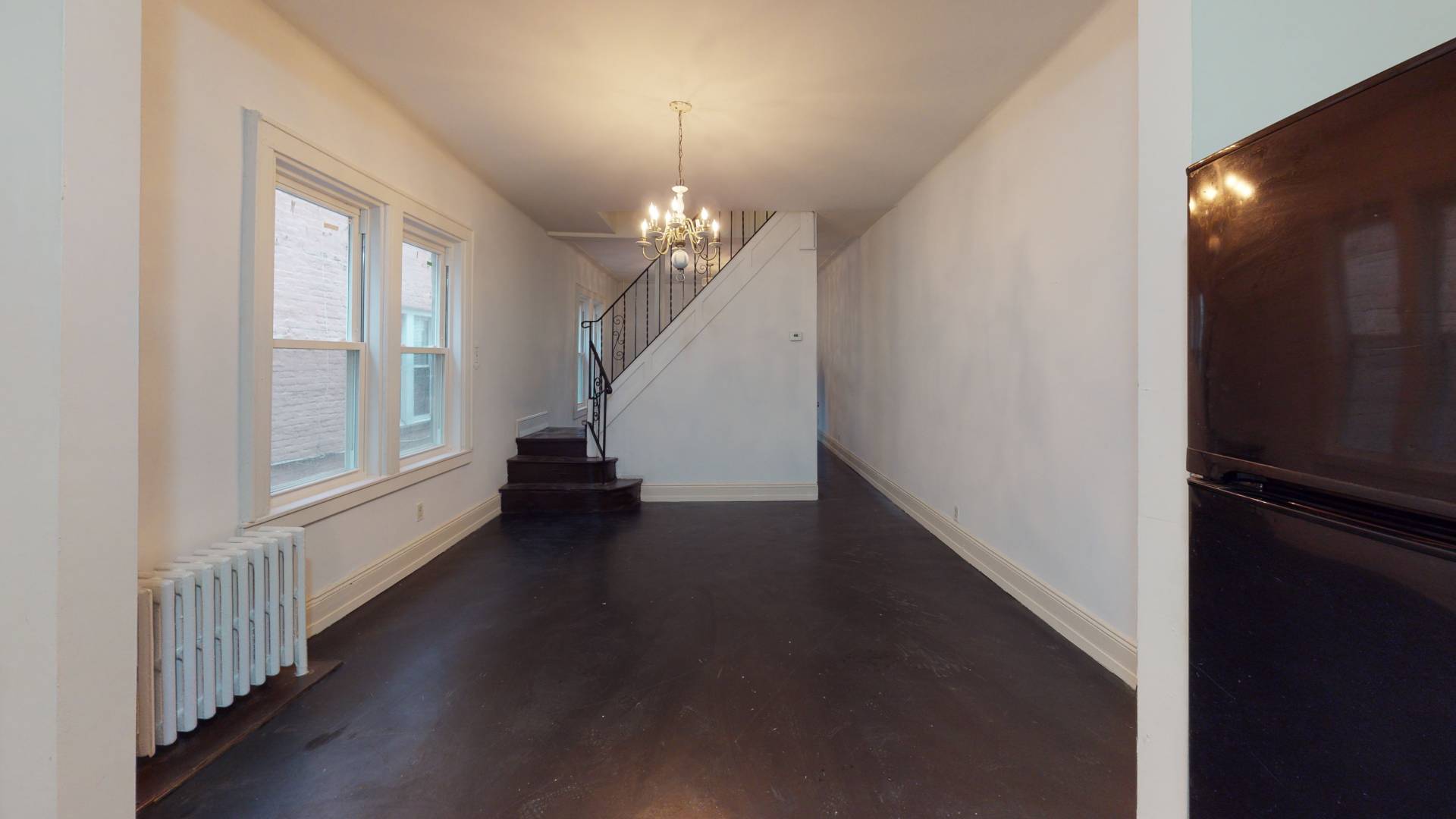 ;
;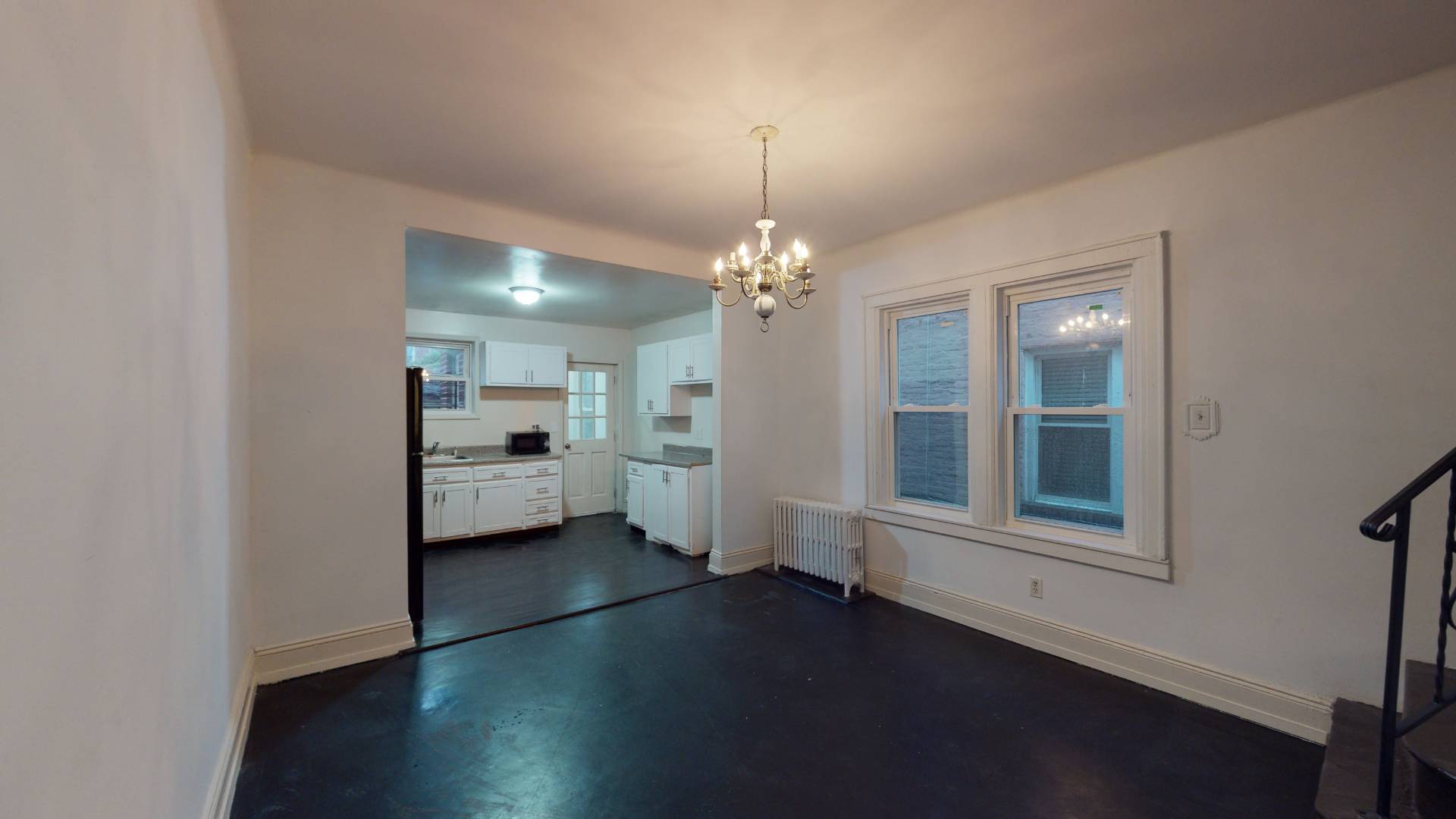 ;
;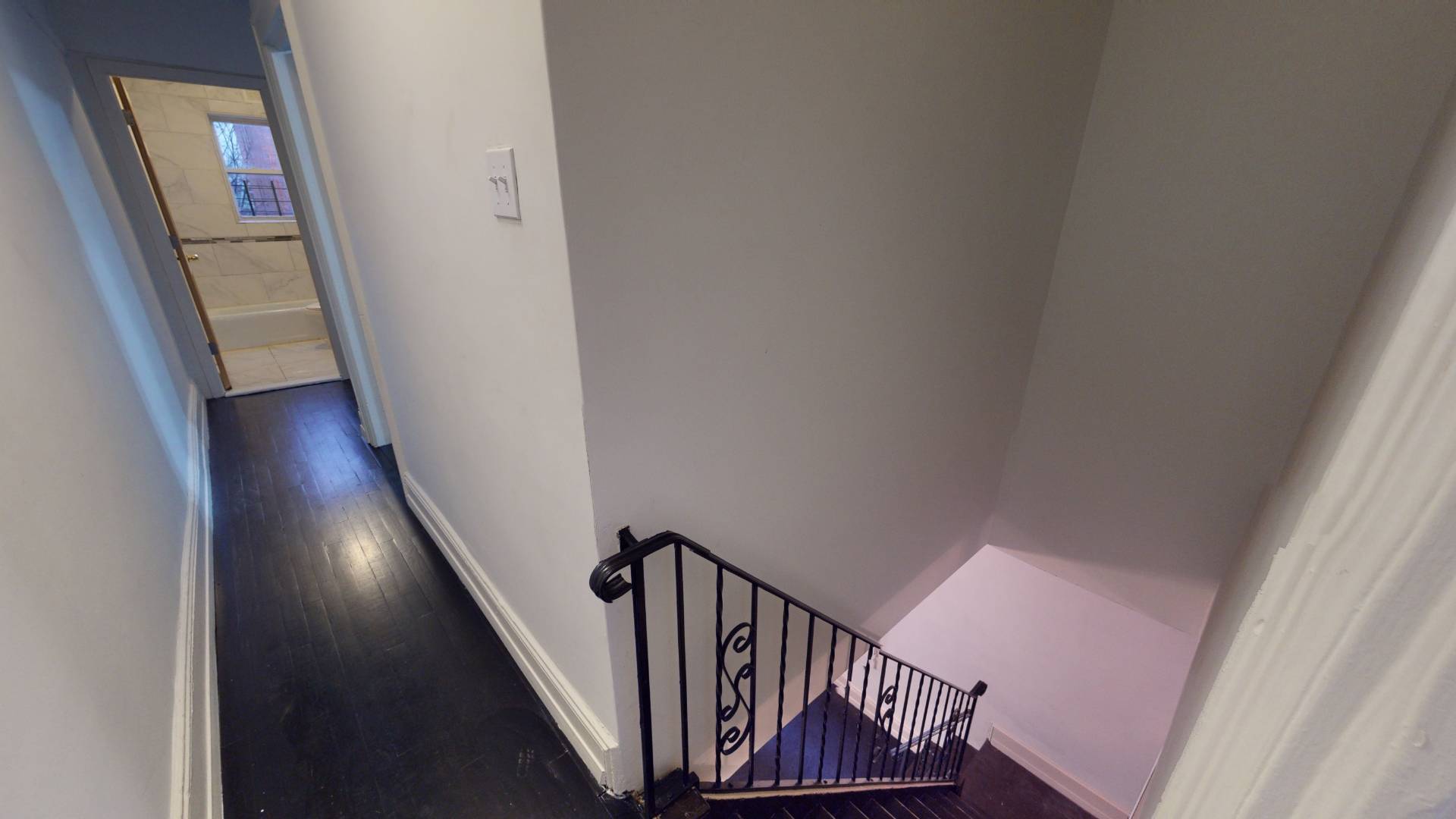 ;
;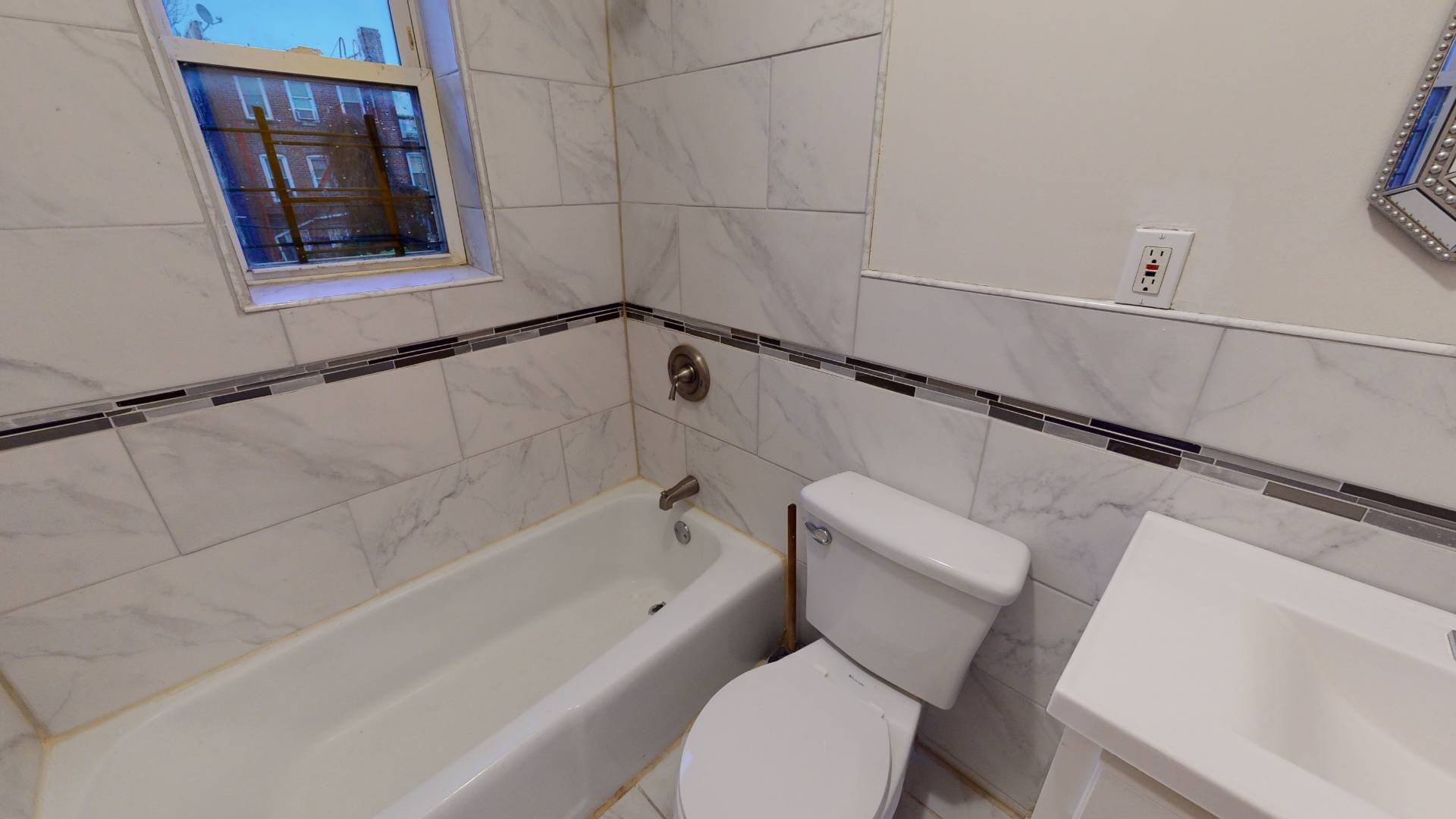 ;
;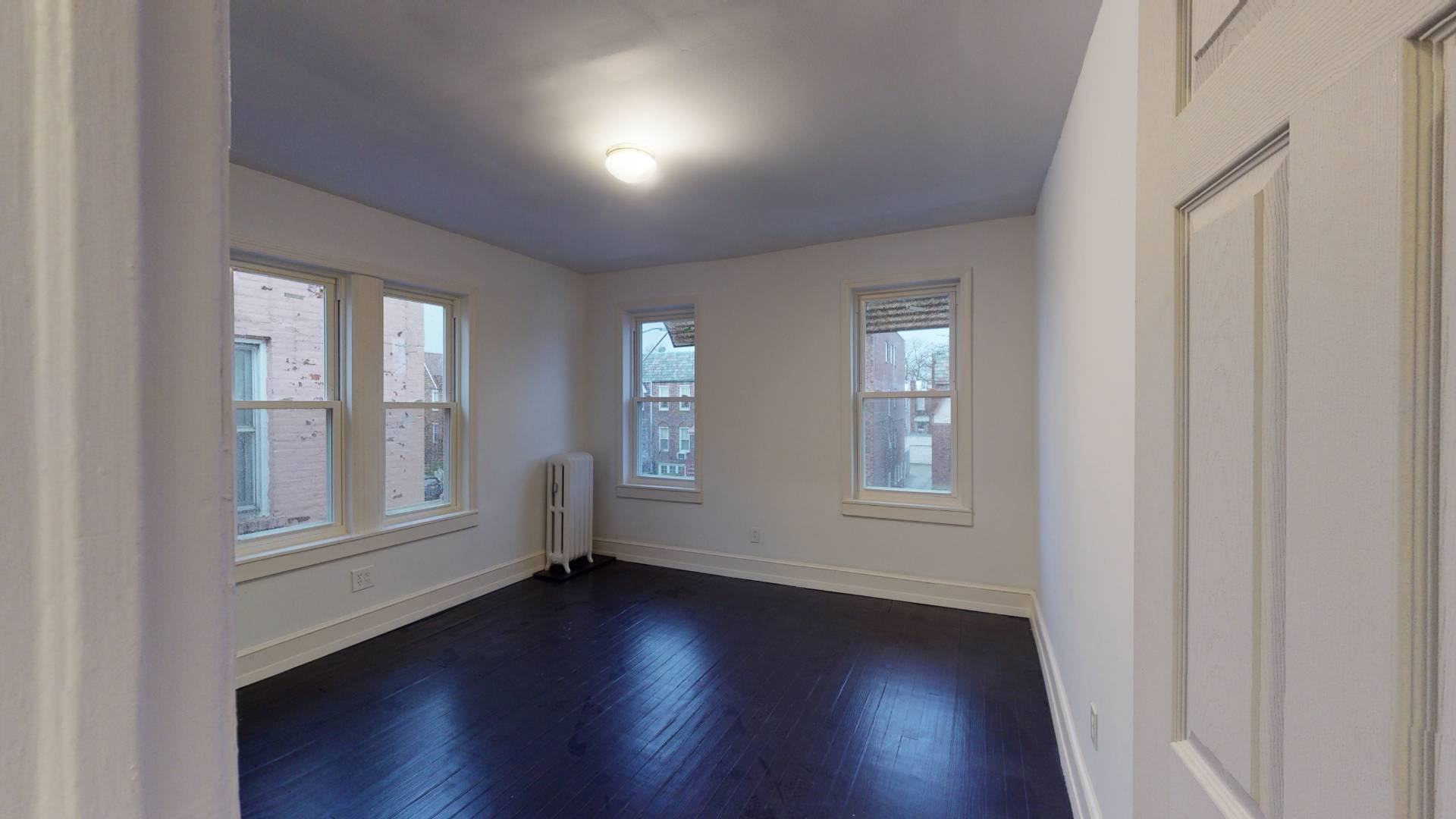 ;
;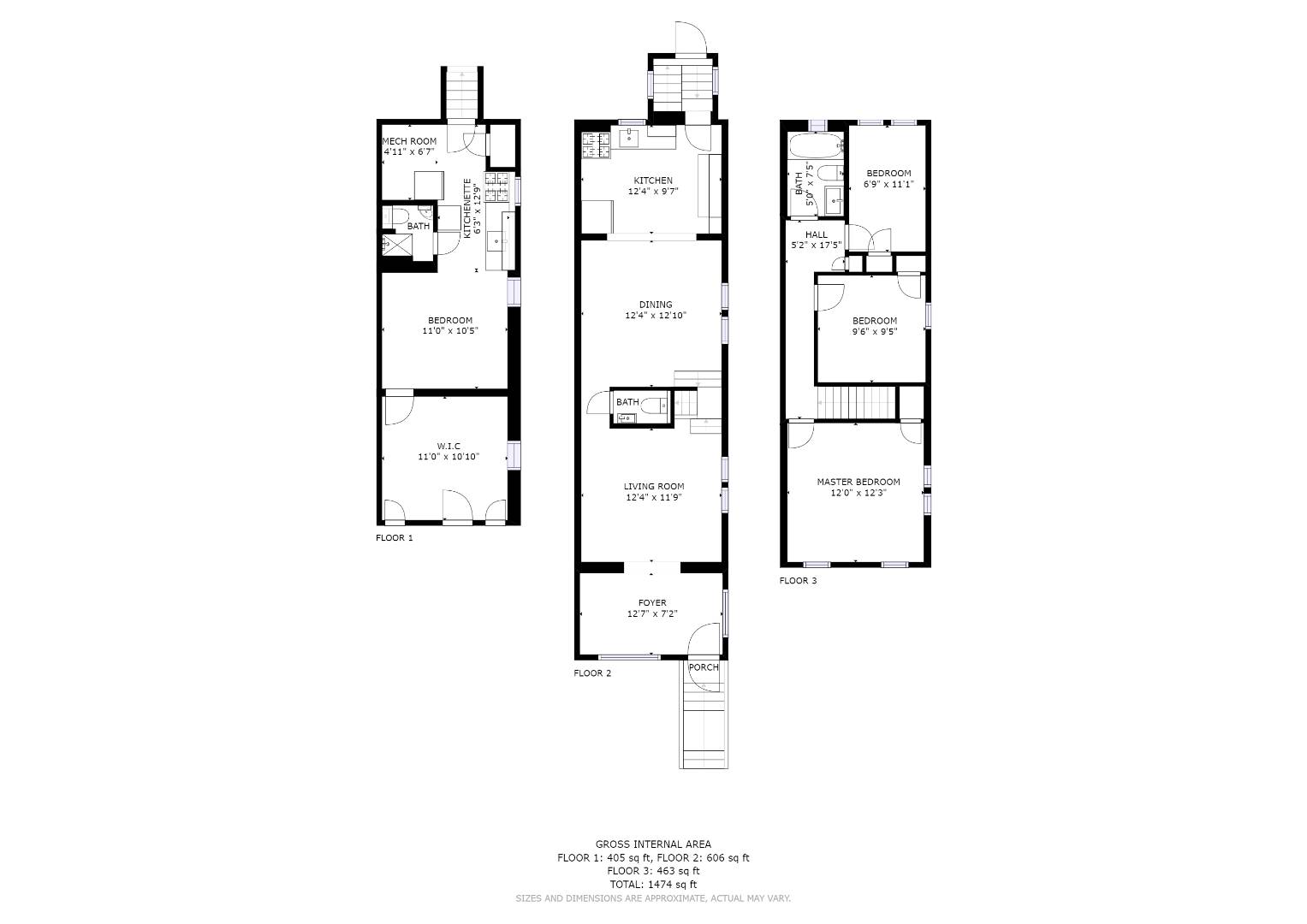 ;
;